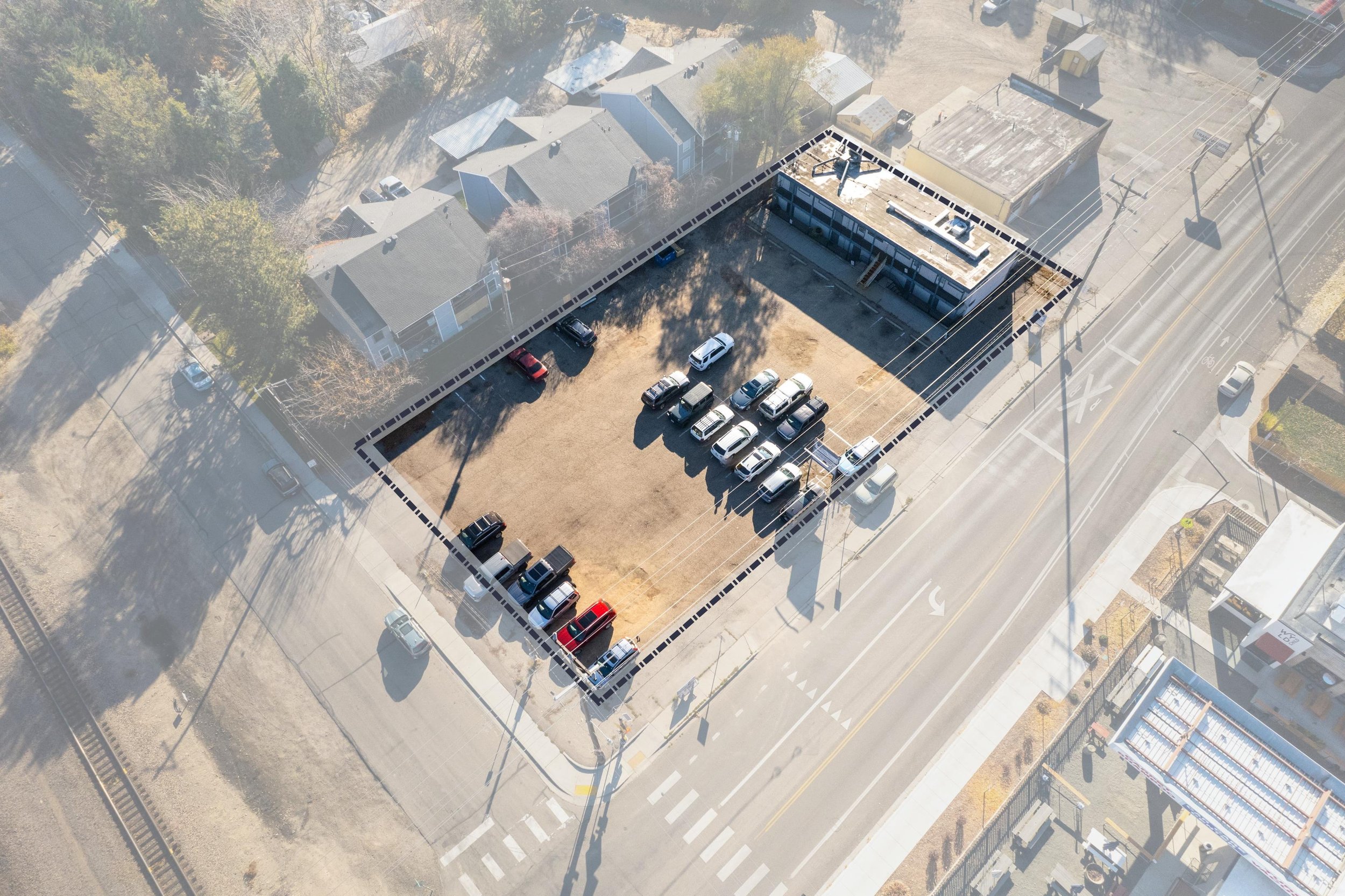
10 S Latah
Urban mixed-use living in a thriving neighborhood on the Boise Bench.
Project Details
This new 45,500 square foot, 4-storey project incorporating 41 apartment units over a neighborhood retail space, car and bike parking, and tenant amenities will replace a small, aging commercial building and parking lot in the heart of the Central Bench. A common room and adjoining deck on the fourth floor offer unrivaled views across the valley towards the Boise Foothills, while each apartment unit is designed to maximize livability and natural light.
Project Team
erstad - Architect, Interior Designer
Rodney Evans & Partners - Landscape Architect
Nasland Engineering - Civil Engineer
DC Engineering - Mechanical, Electrical, Plumbing Engineer
Prusik Construction - General Contractor



